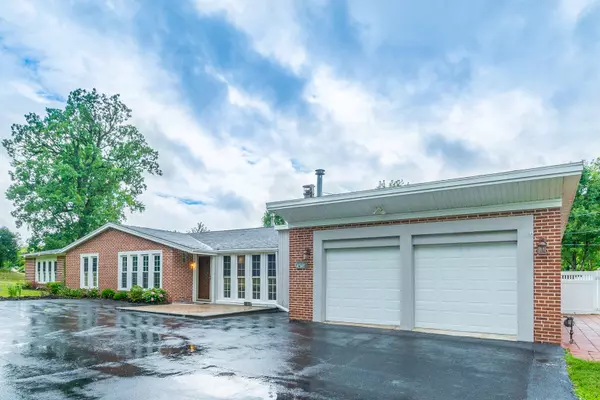For more information regarding the value of a property, please contact us for a free consultation.
3N750 Wood Dale RD Addison, IL 60101
Want to know what your home might be worth? Contact us for a FREE valuation!

Our team is ready to help you sell your home for the highest possible price ASAP
Key Details
Sold Price $288,000
Property Type Single Family Home
Sub Type Detached Single
Listing Status Sold
Purchase Type For Sale
Square Footage 2,363 sqft
Price per Sqft $121
MLS Listing ID 10302932
Sold Date 04/08/19
Style Ranch
Bedrooms 3
Full Baths 2
Half Baths 1
Year Built 1945
Annual Tax Amount $6,609
Tax Year 2017
Lot Size 0.490 Acres
Lot Dimensions 343X150X288
Property Description
**Huge Price Reduction! It won't be hard to envision yourself at home in this expansive brick ranch home on a generous lot. Upon entry, you'll notice the quaint finishes throughout. From the floor to ceiling windows in the family room, to the custom designed solid wood doors, the hardwood & bamboo floors, and the updated kitchen and baths. At 2,369 sq ft, every room in this home is spacious enough to accommodate all. The family room and living room combo is the perfect space to entertain. The dining room fits a table for 10 or more. All 3 bedrooms are sizable with plenty of closet space. Imagine entertaining in the backyard while enjoying the paver patio with adjoining fire pit and chic landscaping through out. Backyard space was re-designed with LED lighting, fence and pavers, landscaping, and shed less than 2 years ago. In the front, you'll notice an extra wide driveway & heated garage for 3 cars (2+1 tandem). Must see, this home is on a lot that is just under 1/2 an acre!!
Location
State IL
County Du Page
Area Addison
Rooms
Basement None
Interior
Interior Features Vaulted/Cathedral Ceilings, Hardwood Floors, Wood Laminate Floors, First Floor Bedroom, First Floor Laundry, First Floor Full Bath
Heating Natural Gas, Forced Air
Cooling Central Air
Fireplaces Number 1
Fireplaces Type Wood Burning
Fireplace Y
Appliance Range, Microwave, Dishwasher, Refrigerator, Washer, Dryer, Disposal
Exterior
Exterior Feature Patio, Brick Paver Patio
Garage Attached
Garage Spaces 3.0
Waterfront false
Roof Type Asphalt
Building
Sewer Septic-Private
Water Private Well
New Construction false
Schools
School District 4 , 4, 88
Others
HOA Fee Include None
Ownership Fee Simple
Special Listing Condition None
Read Less

© 2024 Listings courtesy of MRED as distributed by MLS GRID. All Rights Reserved.
Bought with NON MEMBER
GET MORE INFORMATION




