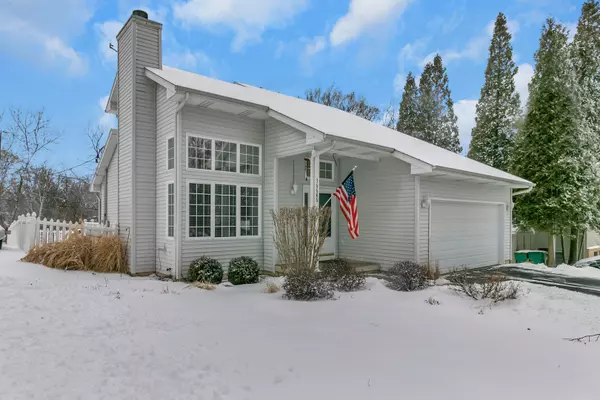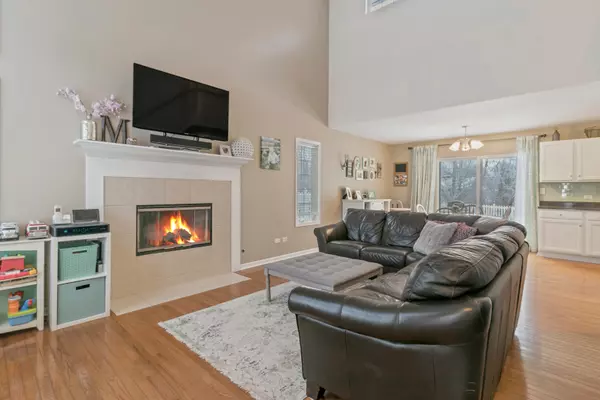For more information regarding the value of a property, please contact us for a free consultation.
36686 N Elizabeth DR Lake Villa, IL 60046
Want to know what your home might be worth? Contact us for a FREE valuation!

Our team is ready to help you sell your home for the highest possible price ASAP
Key Details
Sold Price $208,590
Property Type Single Family Home
Sub Type Detached Single
Listing Status Sold
Purchase Type For Sale
Square Footage 1,444 sqft
Price per Sqft $144
Subdivision Venetian Village
MLS Listing ID 10272123
Sold Date 05/01/19
Bedrooms 3
Full Baths 2
Year Built 2004
Annual Tax Amount $6,039
Tax Year 2017
Lot Size 8,306 Sqft
Lot Dimensions 60 X 135
Property Description
You'll know this is the ONE from the moment you enter this opened floor plan! Expansive volume ceiling in the entry/living room with opened rail staircase. Gas starter wood burning fireplace in living room with pivoting TV mount system. White kitchen cabinets with professionally installed glass subway tile backsplash. This open concept floor plan is perfect for entertaining and day to day living. No need to paint, colors throughout are perfect! The large rear yard is enclosed by a maintenance free fence. Mature trees add to the ambiance of this beautiful back yard. Full basement has stubbed in plumbing for future bath and finishing. This is a must see and won't last long!
Location
State IL
County Lake
Area Lake Villa / Lindenhurst
Rooms
Basement Full
Interior
Interior Features Vaulted/Cathedral Ceilings, Hardwood Floors, First Floor Bedroom, First Floor Full Bath
Heating Natural Gas, Forced Air
Cooling Central Air
Fireplaces Number 1
Fireplaces Type Wood Burning, Attached Fireplace Doors/Screen, Gas Starter
Equipment Water-Softener Owned, TV-Dish, CO Detectors, Ceiling Fan(s), Sump Pump
Fireplace Y
Appliance Range, Microwave, Dishwasher, Refrigerator
Exterior
Exterior Feature Deck
Garage Attached
Garage Spaces 2.0
Waterfront false
Roof Type Asphalt
Building
Lot Description Fenced Yard
Sewer Septic-Private
Water Private Well
New Construction false
Schools
Elementary Schools Joseph J Pleviak Elementary Scho
Middle Schools Peter J Palombi School
High Schools Grayslake North High School
School District 41 , 41, 127
Others
HOA Fee Include None
Ownership Fee Simple
Special Listing Condition None
Read Less

© 2024 Listings courtesy of MRED as distributed by MLS GRID. All Rights Reserved.
Bought with Debbie Norton • RE/MAX Showcase
GET MORE INFORMATION




