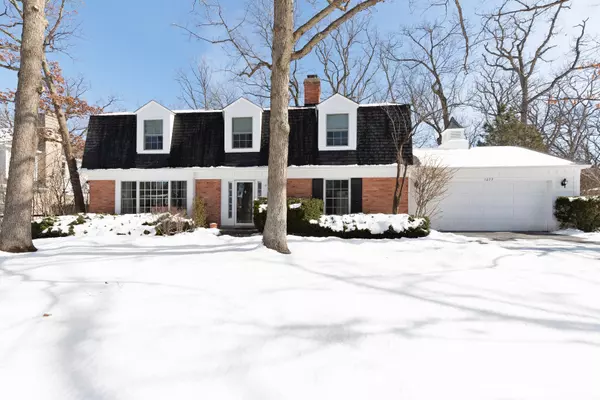For more information regarding the value of a property, please contact us for a free consultation.
1277 Burr Oak RD Lake Forest, IL 60045
Want to know what your home might be worth? Contact us for a FREE valuation!

Our team is ready to help you sell your home for the highest possible price ASAP
Key Details
Sold Price $500,000
Property Type Single Family Home
Sub Type Detached Single
Listing Status Sold
Purchase Type For Sale
Square Footage 2,356 sqft
Price per Sqft $212
MLS Listing ID 10279718
Sold Date 04/25/19
Style Traditional
Bedrooms 4
Full Baths 2
Half Baths 1
Year Built 1965
Annual Tax Amount $8,226
Tax Year 2017
Lot Size 0.459 Acres
Lot Dimensions 205X101X206X100
Property Description
Incredible price drop! "Most Desirable Location". Inviting tiled foyer with front door, side lights and guest closet. The living room has a large window looking out front with window seat and moldings. The dining room with chair railing and moldings, is connected to the kitchen via a Louvre door. The Kitchen offers a white ceramic tiled floor, lots of cabinets, back splash and double sink. The cozy paneled family room with beamed ceiling has a wood burning fireplace, knotted wood flooring and a sliding door to the screened in porch. The large master suite has 2 walk-in closets and a bathroom with a tub. Three good sized additional bedrooms share the hall bath, which has 2 sinks, a tub and a closet. There is a linen closet on the hallway and a Bessler stair up to the attic. The basement with crawl space houses the furnace, the water heater and a new back-up sump pump. All windows (except the sliding door) were replaced with double panes less than 10 years ago. Walk to town and school.
Location
State IL
County Lake
Area Lake Forest
Rooms
Basement Partial
Interior
Interior Features Hardwood Floors, First Floor Laundry, Walk-In Closet(s)
Heating Natural Gas, Forced Air
Cooling Central Air
Fireplaces Number 1
Fireplaces Type Wood Burning
Fireplace Y
Appliance Range, Dishwasher, Refrigerator, Washer, Dryer
Exterior
Exterior Feature Porch Screened
Garage Attached
Garage Spaces 2.0
Community Features Street Lights, Street Paved
Roof Type Asphalt
Building
Lot Description Landscaped, Wooded
Sewer Public Sewer
Water Lake Michigan, Public
New Construction false
Schools
Elementary Schools Sheridan Elementary School
Middle Schools Deer Path Middle School
High Schools Lake Forest High School
School District 67 , 67, 115
Others
HOA Fee Include None
Ownership Fee Simple
Special Listing Condition None
Read Less

© 2024 Listings courtesy of MRED as distributed by MLS GRID. All Rights Reserved.
Bought with Yvonne Carns • @properties
GET MORE INFORMATION




