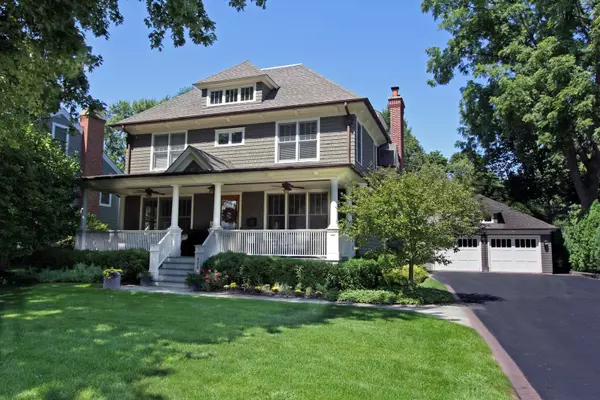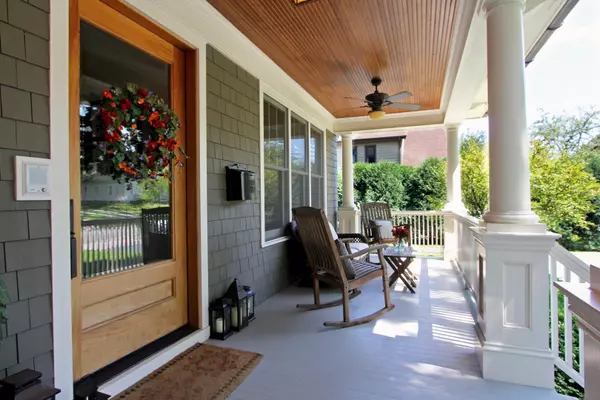For more information regarding the value of a property, please contact us for a free consultation.
424 W Cook AVE Libertyville, IL 60048
Want to know what your home might be worth? Contact us for a FREE valuation!

Our team is ready to help you sell your home for the highest possible price ASAP
Key Details
Sold Price $1,370,000
Property Type Single Family Home
Sub Type Detached Single
Listing Status Sold
Purchase Type For Sale
Square Footage 4,331 sqft
Price per Sqft $316
MLS Listing ID 10250351
Sold Date 04/29/19
Style Traditional
Bedrooms 5
Full Baths 5
Half Baths 1
Year Built 2007
Annual Tax Amount $32,296
Tax Year 2017
Lot Dimensions 81 X 125
Property Description
Beautifully appointed throughout, this exquisite Lazzaretto built home is located steps from vibrant downtown Libertyville. As you approach this home you are greeted with an inviting front porch ~ perfect spot to read the paper and enjoy your morning coffee. This amazing home has a wonderful open floor plan, first floor office, convenient second floor laundry room. The bright and spacious kitchen is perfect for entertaining with large eating area, butlers pantry, high end appliances, walk in pantry and open to the family room overlooking picturesque yard. The master bedroom suite has a beautiful spa like bath with heated floors, huge walk in closet and charming sunroom. A perfect retreat! All bedrooms are en suites. Finished lower level. Nothing to do but move in and enjoy!
Location
State IL
County Lake
Area Green Oaks / Libertyville
Rooms
Basement Full
Interior
Interior Features Vaulted/Cathedral Ceilings, Bar-Wet, Hardwood Floors, Heated Floors, Second Floor Laundry, Walk-In Closet(s)
Heating Natural Gas
Cooling Central Air
Fireplaces Number 3
Equipment Central Vacuum, Security System, Intercom, Fire Sprinklers, CO Detectors, Ceiling Fan(s), Sump Pump, Sprinkler-Lawn
Fireplace Y
Appliance Range, Microwave, Dishwasher, Refrigerator, Washer, Dryer, Disposal, Range Hood
Exterior
Exterior Feature Balcony, Patio, Porch, Brick Paver Patio, Fire Pit
Garage Detached
Garage Spaces 2.0
Community Features Sidewalks, Street Lights, Street Paved
Roof Type Asphalt
Building
Lot Description Landscaped
Sewer Public Sewer
Water Public
New Construction false
Schools
Elementary Schools Butterfield School
Middle Schools Highland Middle School
High Schools Libertyville High School
School District 70 , 70, 128
Others
HOA Fee Include None
Ownership Fee Simple
Special Listing Condition None
Read Less

© 2024 Listings courtesy of MRED as distributed by MLS GRID. All Rights Reserved.
Bought with Amy Seymour • @properties
GET MORE INFORMATION




