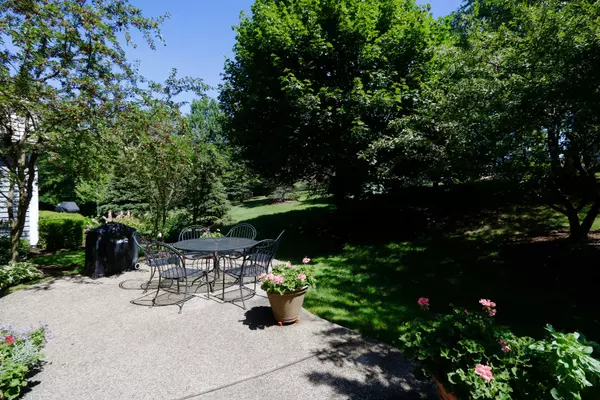For more information regarding the value of a property, please contact us for a free consultation.
582 Wharton DR Lake Forest, IL 60045
Want to know what your home might be worth? Contact us for a FREE valuation!

Our team is ready to help you sell your home for the highest possible price ASAP
Key Details
Sold Price $505,000
Property Type Single Family Home
Sub Type 1/2 Duplex,Townhouse-2 Story
Listing Status Sold
Purchase Type For Sale
Square Footage 2,367 sqft
Price per Sqft $213
Subdivision Conway Farms
MLS Listing ID 10251057
Sold Date 03/05/19
Bedrooms 3
Full Baths 2
Half Baths 1
HOA Fees $533/qua
Year Built 1998
Annual Tax Amount $9,776
Tax Year 2017
Lot Dimensions 37X97
Property Description
Fabulous, priced-to-sell Conway Farms townhome in "The Commons". Maintenance-free living at its best in Lake Forest. Conveniently located across from the pool and tennis courts with wooded rear yard. Extraordinarily bright end-unit with privacy and not looking into another unit. Ideal floor plan featuring spacious first floor master suite. Meticulously maintained and cared for. All new Pella windows and patio doors in 2010. Second floor expanded bedroom build-out with wall to wall built-in-bookcases which can be used as an executive office. Unfinished basement will allow new owner to design and complete build-out to their likes. Note: Wine room in basement already built. Includes a new 75 gallon hot water heater 2016. New furnace and AC in 2018. New dishwasher, double oven & microwave 2016. Back-up sump pump. Hunter Douglas Duets window treatments throughout. Extra large garage storage cabinets. Bring your buyers ASAP.... This carefree-home won't last long!!!
Location
State IL
County Lake
Area Lake Forest
Rooms
Basement Full
Interior
Interior Features Vaulted/Cathedral Ceilings, Skylight(s), Hardwood Floors, First Floor Bedroom, First Floor Laundry, First Floor Full Bath
Heating Natural Gas, Forced Air
Cooling Central Air
Fireplaces Number 1
Fireplaces Type Wood Burning, Gas Log, Gas Starter
Equipment Humidifier, TV-Cable, Ceiling Fan(s), Sump Pump, Backup Sump Pump;
Fireplace Y
Appliance Double Oven, Microwave, Dishwasher, Refrigerator, Washer, Dryer, Disposal, Cooktop
Exterior
Exterior Feature Patio, End Unit
Garage Attached
Garage Spaces 2.0
Amenities Available Pool, Tennis Court(s)
Roof Type Shake
Building
Lot Description Common Grounds, Cul-De-Sac, Landscaped, Wooded
Story 2
Sewer Public Sewer, Sewer-Storm
Water Lake Michigan, Public
New Construction false
Schools
Elementary Schools Everett Elementary School
Middle Schools Deer Path Middle School
High Schools Lake Forest High School
School District 67 , 67, 115
Others
HOA Fee Include Parking,Insurance,Clubhouse,Pool,Exterior Maintenance,Lawn Care,Scavenger,Snow Removal,Other
Ownership Fee Simple w/ HO Assn.
Special Listing Condition None
Pets Description Cats OK, Dogs OK
Read Less

© 2024 Listings courtesy of MRED as distributed by MLS GRID. All Rights Reserved.
Bought with @properties
GET MORE INFORMATION




