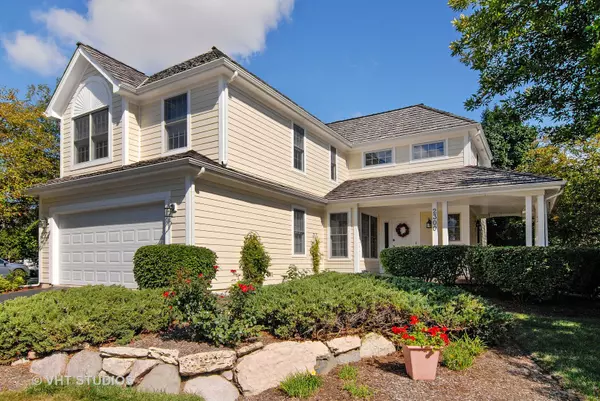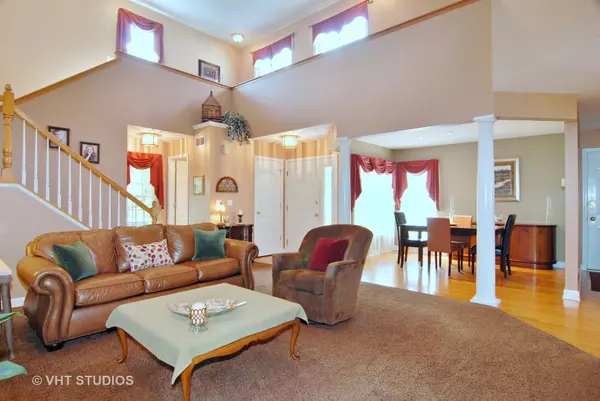For more information regarding the value of a property, please contact us for a free consultation.
2300 Brookside CT Aurora, IL 60502
Want to know what your home might be worth? Contact us for a FREE valuation!

Our team is ready to help you sell your home for the highest possible price ASAP
Key Details
Sold Price $323,000
Property Type Single Family Home
Sub Type Detached Single
Listing Status Sold
Purchase Type For Sale
Square Footage 1,895 sqft
Price per Sqft $170
Subdivision Stonebridge
MLS Listing ID 10169437
Sold Date 03/29/19
Bedrooms 4
Full Baths 2
Half Baths 1
HOA Fees $165/mo
Year Built 1993
Annual Tax Amount $8,234
Tax Year 2017
Lot Size 6,394 Sqft
Lot Dimensions 6405 SF
Property Description
BRING THE OUTDOORS IN! You'll love this maintenance free Stonebridge beauty that's perfectly positioned on a brook. The tranquil views & soothing sounds of the waterfall will take your stress away. The wrap around porch, brick paver patio & wood deck are perfect spots for enjoying your morning coffee, reading a good book or hosting an elaborate party. The mature trees & professional landscaping are the icing on the cake! Come inside & you'll see that the interior is just as impressive. Such a wide open & versatile floor plan! 2-story FAM RM w/stacked windows gives the home great dimension. Nice updates & in PERFECT condition. Newer cedar shake roof, hardy board siding, gutters & downspouts 2014. All new stainless steel KIT appliances 2015. Newer H2O heater. Home warranty. FIN BSMT w/BR 4, rec area. Minutes to Rte 59 train, I-88 & award winning Dist 204 schools. Throw away the shovel & lawn mower so you can enjoy all this vibrant community has to offer. See it 1st & then call it HOME!
Location
State IL
County Du Page
Area Aurora / Eola
Rooms
Basement Full
Interior
Interior Features Vaulted/Cathedral Ceilings, Skylight(s), Hardwood Floors, First Floor Laundry
Heating Natural Gas
Cooling Central Air
Fireplaces Number 1
Fireplaces Type Gas Log
Equipment Humidifier, CO Detectors, Ceiling Fan(s), Sump Pump, Sprinkler-Lawn, Backup Sump Pump;
Fireplace Y
Appliance Range, Microwave, Dishwasher, Refrigerator, Washer, Dryer, Disposal, Stainless Steel Appliance(s)
Exterior
Exterior Feature Deck, Patio, Porch
Garage Attached
Garage Spaces 2.0
Community Features Sidewalks
Waterfront false
Roof Type Shake
Building
Lot Description Landscaped, Water View
Sewer Public Sewer
Water Public
New Construction false
Schools
Elementary Schools Brooks Elementary School
Middle Schools Granger Middle School
High Schools Metea Valley High School
School District 204 , 204, 204
Others
HOA Fee Include Insurance,Security,Lawn Care,Snow Removal
Ownership Fee Simple w/ HO Assn.
Special Listing Condition Home Warranty
Read Less

© 2024 Listings courtesy of MRED as distributed by MLS GRID. All Rights Reserved.
Bought with Baird & Warner
GET MORE INFORMATION




