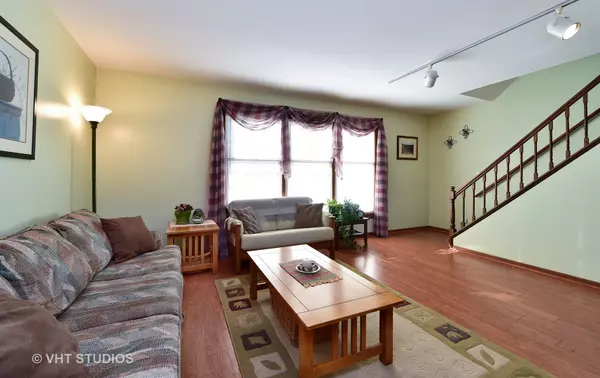For more information regarding the value of a property, please contact us for a free consultation.
1922 Cheltenham PL Schaumburg, IL 60194
Want to know what your home might be worth? Contact us for a FREE valuation!

Our team is ready to help you sell your home for the highest possible price ASAP
Key Details
Sold Price $175,000
Property Type Townhouse
Sub Type T3-Townhouse 3+ Stories
Listing Status Sold
Purchase Type For Sale
Square Footage 1,300 sqft
Price per Sqft $134
Subdivision Sheffield Towne
MLS Listing ID 10166208
Sold Date 02/14/19
Bedrooms 2
Full Baths 1
Half Baths 1
HOA Fees $200/mo
Year Built 1979
Annual Tax Amount $2,984
Tax Year 2017
Lot Dimensions 1800 SQ. FT.
Property Description
Very well-maintained townhome in the Sheffield Towne Subdivision with an amazing back-view. The large living/dining room combo gets plenty of natural light. Spacious kitchen with eat-in area has unobstructed views of the water and sliding glass door access to the partially fenced yard. You'll appreciate the light & bright, huge master bedroom with 2 walk-in closets including organizers & access to a full bathroom which is also shared with the 2nd bedroom. The finished lower level would make a great family room, office, playroom, or 3rd bedroom. Ample storage & closet space throughout. Attached 1 car garage is deep. Updates include: roof, master bedroom windows, concrete patio, Pergo floors in the living/dining room & garage door opener. The clubhouse, pool, parks, tennis & basketball courts are conveniently located across the street. Close proximity to shopping, restaurants, golf course & park district. Highly regarded schools. Minutes to the highway. Come & see it before it's gone!
Location
State IL
County Cook
Area Schaumburg
Rooms
Basement Partial
Interior
Interior Features Wood Laminate Floors, Walk-In Closet(s)
Heating Natural Gas, Forced Air
Cooling Central Air
Equipment Ceiling Fan(s)
Fireplace N
Appliance Range, Dishwasher, Refrigerator, Washer, Dryer
Exterior
Exterior Feature Patio
Garage Attached
Garage Spaces 1.0
Amenities Available Park, Party Room, Pool, Tennis Court(s)
Waterfront true
Roof Type Asphalt
Building
Lot Description Park Adjacent, Water View
Story 3
Sewer Public Sewer
Water Lake Michigan
New Construction false
Schools
Elementary Schools Neil Armstrong Elementary School
Middle Schools Eisenhower Junior High School
High Schools Hoffman Estates High School
School District 54 , 54, 211
Others
HOA Fee Include Clubhouse,Pool,Exterior Maintenance,Lawn Care,Snow Removal
Ownership Fee Simple w/ HO Assn.
Special Listing Condition None
Pets Description Cats OK, Dogs OK
Read Less

© 2024 Listings courtesy of MRED as distributed by MLS GRID. All Rights Reserved.
Bought with REDCO, Inc.
GET MORE INFORMATION




