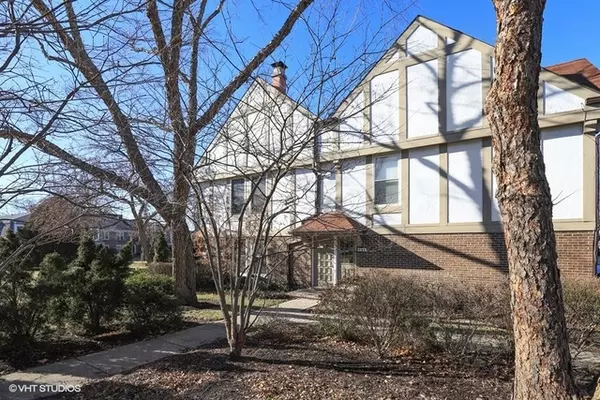For more information regarding the value of a property, please contact us for a free consultation.
731 Garfield AVE #C Libertyville, IL 60048
Want to know what your home might be worth? Contact us for a FREE valuation!

Our team is ready to help you sell your home for the highest possible price ASAP
Key Details
Sold Price $187,900
Property Type Condo
Sub Type Condo
Listing Status Sold
Purchase Type For Sale
Square Footage 1,107 sqft
Price per Sqft $169
Subdivision Cambridge
MLS Listing ID 10166960
Sold Date 04/25/19
Bedrooms 2
Full Baths 2
HOA Fees $235/mo
Rental Info No
Year Built 1980
Annual Tax Amount $3,566
Tax Year 2017
Lot Dimensions COMMON
Property Description
This spacious second floor condo features a unique and professionally designed open floor plan that lends itself well to entertaining with high-end designer cabinets, granite counters, and island adjacent to the spacious dining area and LR with wood burning fireplace. Expanded master has walk in closet and updated bath with oversized shower. Hall bath includes soaking tub and newer vanity. Convenient to all Libertyville has to offer! Seller able to convert to 3 bedroom layout. Unit is on the second floor on the right side. Lock box on garage door.
Location
State IL
County Lake
Area Green Oaks / Libertyville
Rooms
Basement None
Interior
Interior Features Hardwood Floors, Walk-In Closet(s)
Heating Electric
Cooling Central Air
Fireplaces Number 1
Fireplaces Type Wood Burning
Fireplace Y
Appliance Range, Microwave, Dishwasher, Refrigerator, Washer, Dryer
Exterior
Garage Attached
Garage Spaces 1.0
Roof Type Asphalt
Building
Story 1
Sewer Public Sewer
Water Lake Michigan
New Construction false
Schools
High Schools Libertyville High School
School District 70 , 70, 128
Others
HOA Fee Include Insurance,Lawn Care,Snow Removal
Ownership Condo
Special Listing Condition None
Pets Description Cats OK, Dogs OK
Read Less

© 2024 Listings courtesy of MRED as distributed by MLS GRID. All Rights Reserved.
Bought with Christopher Paul • Keller Williams North Shore West
GET MORE INFORMATION




