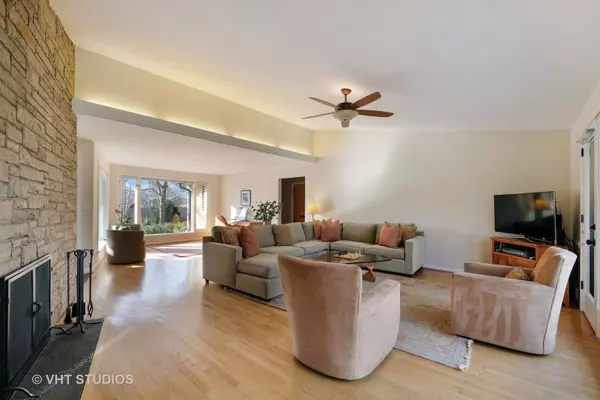For more information regarding the value of a property, please contact us for a free consultation.
1035 Green Bay RD Highland Park, IL 60035
Want to know what your home might be worth? Contact us for a FREE valuation!

Our team is ready to help you sell your home for the highest possible price ASAP
Key Details
Sold Price $472,000
Property Type Single Family Home
Sub Type Detached Single
Listing Status Sold
Purchase Type For Sale
Square Footage 1,990 sqft
Price per Sqft $237
MLS Listing ID 10153571
Sold Date 03/25/19
Style Ranch
Bedrooms 3
Full Baths 2
Half Baths 1
Year Built 1950
Annual Tax Amount $12,596
Tax Year 2017
Lot Size 0.421 Acres
Lot Dimensions 88X145X104X145X16X205
Property Description
Don't let the address fool you...Beautifully maintained mid-century modern Ranch set on .42 acres of PRIVATE serene property IN TOWN. An abundance of over-sized picture windows and high ceilings add natural light and volume to the spacious living and dining spaces. The open floor plan features hard wood floors and neutral paint throughout. The updated kitchen has new stainless steel appliances and built-in booth seating. There are three nice sized bedrooms, all with ample closet space, plus two additional hall closets for linens and storage. The master bathroom was recently renovated with a custom tile stand alone shower. Lots of additional living space in the finished basement with laundry & half bath. Two car attached garage with walk-up attic storage. Enjoy relaxing on the large back deck or patios overlooking the professionally landscaped yard. Short distance to downtown Highland Park or Ravinia and easy access to commuter trains and parks. Set back far from Green Bay Rd.
Location
State IL
County Lake
Area Highland Park
Rooms
Basement Partial
Interior
Interior Features Vaulted/Cathedral Ceilings, Hardwood Floors, First Floor Bedroom, First Floor Full Bath
Heating Natural Gas, Forced Air
Cooling Central Air
Fireplaces Number 2
Fireplaces Type Wood Burning
Equipment Humidifier, Ceiling Fan(s), Radon Mitigation System
Fireplace Y
Appliance Double Oven, Range, Microwave, Dishwasher, Refrigerator, Washer, Dryer, Disposal, Stainless Steel Appliance(s), Range Hood
Exterior
Exterior Feature Deck, Patio, Dog Run
Garage Attached
Garage Spaces 2.0
Community Features Sidewalks, Street Lights, Street Paved
Roof Type Asphalt
Building
Lot Description Landscaped
Sewer Sewer-Storm
Water Lake Michigan
New Construction false
Schools
Elementary Schools Indian Trail Elementary School
Middle Schools Edgewood Middle School
High Schools Highland Park High School
School District 112 , 112, 113
Others
HOA Fee Include None
Ownership Fee Simple
Special Listing Condition None
Read Less

© 2024 Listings courtesy of MRED as distributed by MLS GRID. All Rights Reserved.
Bought with Baird & Warner
GET MORE INFORMATION




