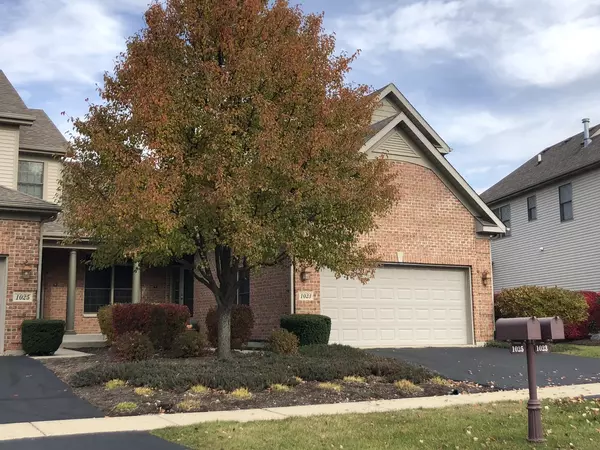For more information regarding the value of a property, please contact us for a free consultation.
1023 Inverness DR Antioch, IL 60002
Want to know what your home might be worth? Contact us for a FREE valuation!

Our team is ready to help you sell your home for the highest possible price ASAP
Key Details
Sold Price $255,000
Property Type Condo
Sub Type Condo,Townhouse-2 Story
Listing Status Sold
Purchase Type For Sale
Square Footage 1,836 sqft
Price per Sqft $138
MLS Listing ID 10129889
Sold Date 03/08/19
Bedrooms 3
Full Baths 3
Half Baths 1
HOA Fees $318/mo
Year Built 2007
Annual Tax Amount $7,277
Tax Year 2017
Lot Dimensions 39X119X56X128
Property Description
View our 3-D tour & walk thru in real-time. Come enjoy the comfort and luxury this beautiful townhome has to offer. The exterior is exquisite w/ beautiful brickwork! This community is one of the most desirable in Antioch w/ highly acclaimed school districts and low to no maintenance. Custom built for this original owner with amenities others homes do not have. Enjoy the gourmet kitchen w/ high-end 6 burner stainless cooktop, built in double oven & rich Cherry cabinetry. Hardwood floors thru out the entire first floor. Enjoy a cozy wood burning/ gas log fireplace on the upcoming cooler nights. Private master suite enjoys cathedral ceilings and a walk-in shower. The loft is ideal for an office. The fully finished basement has tons of room for entertaining, another full bath & you can add another bedroom. Flat screen TVs stay & home is wired (hidden wires) for surround sound. The main floor bedroom can be used as an office, formal dining room, den or playroom. Relax on the over-sized deck
Location
State IL
County Lake
Area Antioch
Rooms
Basement Full
Interior
Interior Features Vaulted/Cathedral Ceilings, Hardwood Floors, First Floor Bedroom, First Floor Laundry, First Floor Full Bath
Heating Natural Gas, Forced Air
Cooling Central Air
Fireplaces Number 1
Fireplaces Type Wood Burning, Attached Fireplace Doors/Screen, Gas Log, Gas Starter
Equipment CO Detectors, Ceiling Fan(s), Sump Pump
Fireplace Y
Appliance Double Oven, Microwave, Dishwasher, Refrigerator, Washer, Dryer, Stainless Steel Appliance(s), Cooktop, Built-In Oven
Exterior
Exterior Feature Deck, Storms/Screens, End Unit, Cable Access
Garage Attached
Garage Spaces 2.0
Waterfront false
Roof Type Asphalt
Building
Lot Description Landscaped
Story 2
Sewer Public Sewer
Water Public
New Construction false
Schools
Elementary Schools Emmons Grade School
Middle Schools Emmons Grade School
High Schools Antioch Community High School
School District 33 , 33, 117
Others
HOA Fee Include Insurance,Exterior Maintenance,Lawn Care,Snow Removal
Ownership Condo
Special Listing Condition None
Pets Description Cats OK, Dogs OK
Read Less

© 2024 Listings courtesy of MRED as distributed by MLS GRID. All Rights Reserved.
Bought with RE/MAX Advantage Realty
GET MORE INFORMATION




