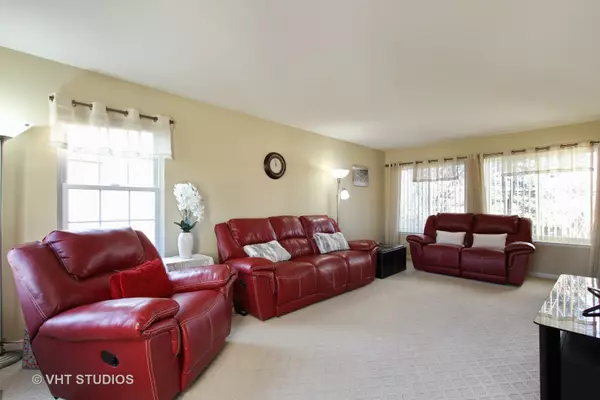For more information regarding the value of a property, please contact us for a free consultation.
536 Charlton CT Lake Villa, IL 60046
Want to know what your home might be worth? Contact us for a FREE valuation!

Our team is ready to help you sell your home for the highest possible price ASAP
Key Details
Sold Price $225,000
Property Type Single Family Home
Sub Type Detached Single
Listing Status Sold
Purchase Type For Sale
Square Footage 1,824 sqft
Price per Sqft $123
Subdivision Cedar Crossing
MLS Listing ID 10154959
Sold Date 05/07/19
Style Traditional
Bedrooms 4
Full Baths 2
Half Baths 1
HOA Fees $16/ann
Year Built 1996
Annual Tax Amount $8,721
Tax Year 2017
Lot Size 7,840 Sqft
Lot Dimensions 70 X 115
Property Description
Immaculate, move right in...situated on a cul-de-sac, with a fenced yard backing to open space for privacy, what a great location! Neutral decor, spacious living room & large eat-in kitchen with granite counter tops, hardwood flooring, and stainless appliances. A separate formal dining room too. 3 generous bedrooms upstairs. Finished basement has a good sized family room, bedroom/office plus huge storage area. New furnace in 2017, new roof in 2018. A great opportunity to own this gorgeous home.
Location
State IL
County Lake
Area Lake Villa / Lindenhurst
Rooms
Basement Full
Interior
Interior Features Hardwood Floors, First Floor Laundry
Heating Natural Gas, Forced Air
Cooling Central Air
Equipment Humidifier, Water-Softener Owned, TV-Dish, CO Detectors, Ceiling Fan(s), Sump Pump, Backup Sump Pump;
Fireplace N
Appliance Range, Microwave, Dishwasher, Refrigerator, Washer, Dryer, Disposal, Stainless Steel Appliance(s)
Exterior
Exterior Feature Patio, Porch, Storms/Screens
Garage Attached
Garage Spaces 2.0
Community Features Sidewalks, Street Lights, Street Paved
Waterfront false
Roof Type Asphalt
Building
Lot Description Cul-De-Sac, Fenced Yard
Sewer Public Sewer
Water Public
New Construction false
Schools
Elementary Schools Joseph J Pleviak Elementary Scho
Middle Schools Peter J Palombi School
High Schools Grayslake North High School
School District 41 , 41, 127
Others
HOA Fee Include None
Ownership Fee Simple
Special Listing Condition None
Read Less

© 2024 Listings courtesy of MRED as distributed by MLS GRID. All Rights Reserved.
Bought with Barbara Kuebler-Noote • Coldwell Banker Residential Brokerage
GET MORE INFORMATION




