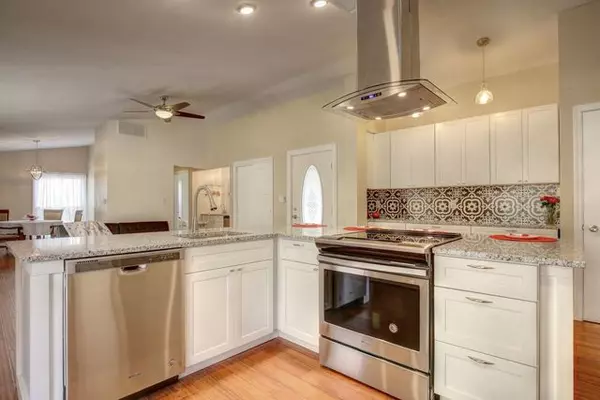For more information regarding the value of a property, please contact us for a free consultation.
914 Lincolnshire DR Champaign, IL 61821
Want to know what your home might be worth? Contact us for a FREE valuation!

Our team is ready to help you sell your home for the highest possible price ASAP
Key Details
Sold Price $259,000
Property Type Single Family Home
Sub Type Detached Single
Listing Status Sold
Purchase Type For Sale
Square Footage 2,500 sqft
Price per Sqft $103
Subdivision Lincolnshire
MLS Listing ID 10139405
Sold Date 05/02/19
Bedrooms 4
Full Baths 3
Half Baths 1
Year Built 1960
Tax Year 2017
Lot Size 9,583 Sqft
Lot Dimensions 80X114X81.03X124.3
Property Description
An amazing renovation awaits! Inside & out, this home has been transformed with a light contemporary feel, open living spaces & natural wood touches in key areas. The biggest change is the huge, open kitchen. Granite counters, new cabinetry, upgraded led lighting & wood floors are just the start. The counter doubles as a seating area with room for 3-4 bar stools. Living space on the main level includes a den/sitting area which could easily be interchanged with the breakfast nook & a wet bar. You'll also find a full bath & 4th bedroom which could serve as a great office/media room/playroom. Both bathrooms upstairs have been renovated with beautiful tile showers, new vanities, plumbing fixtures, flooring & lighting. You'll find custom tile work, creative wood accents (check out the master bath!) & improvements throughout this amazing home!
Location
State IL
County Champaign
Area Champaign, Savoy
Rooms
Basement None
Interior
Interior Features First Floor Bedroom, First Floor Laundry
Heating Natural Gas
Cooling Central Air
Fireplace N
Exterior
Exterior Feature Patio
Garage Attached
Garage Spaces 2.0
Community Features Sidewalks
Waterfront false
Building
Lot Description Fenced Yard
Sewer Public Sewer
Water Public
New Construction false
Schools
Elementary Schools Unit 4 School Of Choice Elementa
Middle Schools Champaign Junior/Middle Call Uni
High Schools Central High School
School District 4 , 4, 4
Others
HOA Fee Include None
Ownership Fee Simple
Special Listing Condition None
Read Less

© 2024 Listings courtesy of MRED as distributed by MLS GRID. All Rights Reserved.
Bought with Elizabeth Young • KELLER WILLIAMS-TREC
GET MORE INFORMATION




