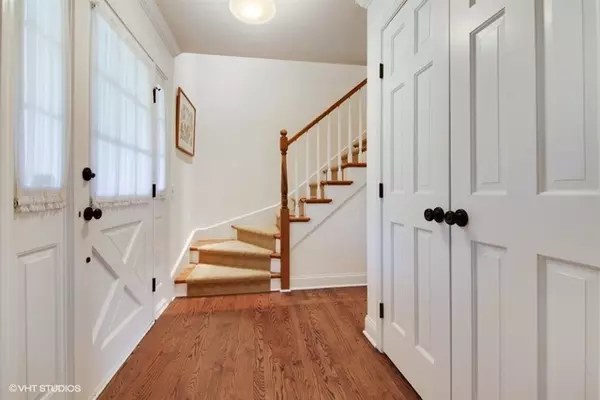For more information regarding the value of a property, please contact us for a free consultation.
1008 Springhaven DR Libertyville, IL 60048
Want to know what your home might be worth? Contact us for a FREE valuation!

Our team is ready to help you sell your home for the highest possible price ASAP
Key Details
Sold Price $659,000
Property Type Single Family Home
Sub Type Detached Single
Listing Status Sold
Purchase Type For Sale
Square Footage 4,274 sqft
Price per Sqft $154
Subdivision Interlaken Willows
MLS Listing ID 10116189
Sold Date 03/29/19
Style Colonial
Bedrooms 4
Full Baths 3
Half Baths 1
HOA Fees $3/ann
Year Built 1984
Annual Tax Amount $15,108
Tax Year 2017
Lot Size 0.371 Acres
Lot Dimensions 63X185X130X39X131
Property Description
Gorgeous, Updated Home featuring 4 Bedrooms & 3.5 Bathrooms w/ over 4200 SF of Living Space! Main level boasts a Massive Chef's Kitchen w/ Custom Cabinetry, Backsplash & High-end SS Appliances. Oversized Island easily seats 4 plus add'l Breakfast Area. Sun-Filled Family Room is open to kitchen w/ Fireplace and Sliders out to Patio. Formal Living Room & Dining Room are perfect for entertaining! Mudroom w/ laundry off of garage. 2nd Floor has an Oversized Master Suite w/ his and her Walk In Closets. Luxurious Master Bath w/ Double Sinks, Soaking Tub, Separate Shower, & home's 2nd Washer/Dryer. 3 Add'l Bedrooms and Full Bath on 2nd Floor. Spacious & bright Lower Level w/ Large Office/Bedroom, Full Bath & Large Rec Area w/ Home Theater. So many elegant details! Inviting wrap around Front Porch, Crown Moulding, Wainscoting, & Built-ins galore! Lush oversized yard w/ lovely Stone Patio & Firepit! Highly sought after Libertyville location on quiet culdesac! Close to Downtown. Can't be beat!!
Location
State IL
County Lake
Area Green Oaks / Libertyville
Rooms
Basement Walkout
Interior
Interior Features Hardwood Floors, Solar Tubes/Light Tubes, First Floor Laundry, Second Floor Laundry
Heating Natural Gas, Forced Air
Cooling Central Air, Zoned
Fireplaces Number 1
Fireplaces Type Gas Log
Equipment Humidifier, CO Detectors, Sump Pump, Sprinkler-Lawn, Backup Sump Pump;, Radon Mitigation System
Fireplace Y
Appliance Double Oven, Microwave, Dishwasher, Refrigerator, High End Refrigerator, Washer, Dryer, Disposal, Stainless Steel Appliance(s)
Exterior
Exterior Feature Porch, Brick Paver Patio, Storms/Screens
Garage Attached
Garage Spaces 2.0
Community Features Sidewalks, Street Lights, Street Paved
Building
Lot Description Cul-De-Sac, Landscaped
Sewer Public Sewer
Water Public
New Construction false
Schools
School District 70 , 70, 128
Others
HOA Fee Include Other
Ownership Fee Simple
Special Listing Condition None
Read Less

© 2024 Listings courtesy of MRED as distributed by MLS GRID. All Rights Reserved.
Bought with Berkshire Hathaway HomeServices KoenigRubloff
GET MORE INFORMATION




