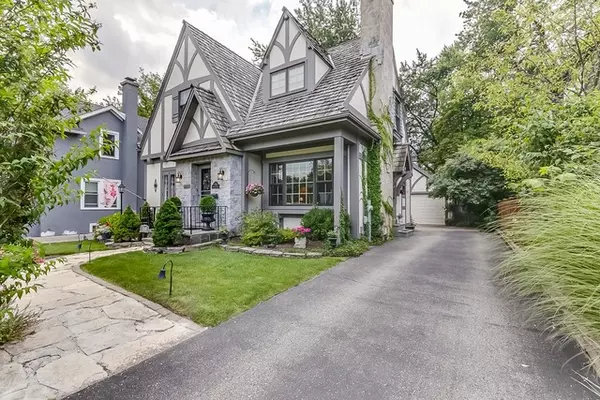For more information regarding the value of a property, please contact us for a free consultation.
1288 Ridgewood DR Highland Park, IL 60035
Want to know what your home might be worth? Contact us for a FREE valuation!

Our team is ready to help you sell your home for the highest possible price ASAP
Key Details
Sold Price $532,500
Property Type Single Family Home
Sub Type Detached Single
Listing Status Sold
Purchase Type For Sale
Square Footage 2,256 sqft
Price per Sqft $236
MLS Listing ID 09972118
Sold Date 03/01/19
Style English
Bedrooms 3
Full Baths 3
Half Baths 1
Year Built 1953
Annual Tax Amount $13,786
Tax Year 2016
Lot Size 10,018 Sqft
Lot Dimensions 50 X 200
Property Description
Old world charm meets modern day amenities in this exquisite English Tudor that is walking distance to downtown HP, the train station, Lincoln school and Ravinia. In 2005 this home was transformed from a 2 bdrm/1 bath/942 sq. ft. ranch to a 3 bedroom/3.5 bath/ 1807 sq. ft. home filled with upgrades. Dark stained hardwood floors throughout, stainless steel appliances, crown molding, granite countertops, Pella windows, Marble floors in baths, main level in home speakers, wood burning fireplace, large lower level rec room with bar, full bath, and huge laundry room/craft area. Master suite features private bath with separate shower, jetted tub, double sinks and walk-in closet. Private wooded and fenced backyard with stone patio, potting shed, and an additional separate patio area. Oversized heated garage with attic for additional storage.
Location
State IL
County Lake
Area Highland Park
Rooms
Basement Full
Interior
Interior Features Bar-Wet, Hardwood Floors
Heating Natural Gas
Cooling Central Air
Fireplaces Number 1
Fireplaces Type Wood Burning
Fireplace Y
Appliance Range, Microwave, Dishwasher, Refrigerator, Washer, Dryer, Disposal, Stainless Steel Appliance(s), Wine Refrigerator
Exterior
Exterior Feature Patio
Garage Detached
Garage Spaces 2.0
Community Features Sidewalks
Roof Type Shake
Building
Sewer Public Sewer
Water Public
New Construction false
Schools
School District 112 , 112, 112
Others
HOA Fee Include None
Ownership Fee Simple
Special Listing Condition None
Read Less

© 2024 Listings courtesy of MRED as distributed by MLS GRID. All Rights Reserved.
Bought with @properties
GET MORE INFORMATION




