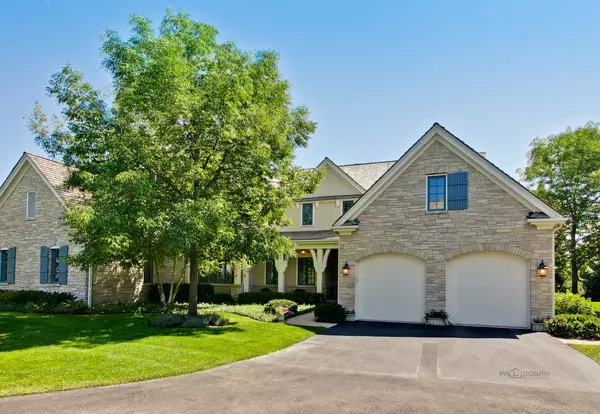For more information regarding the value of a property, please contact us for a free consultation.
600 Greenway DR Lake Forest, IL 60045
Want to know what your home might be worth? Contact us for a FREE valuation!

Our team is ready to help you sell your home for the highest possible price ASAP
Key Details
Sold Price $850,000
Property Type Townhouse
Sub Type Townhouse-2 Story
Listing Status Sold
Purchase Type For Sale
Square Footage 3,376 sqft
Price per Sqft $251
Subdivision Conway Farms
MLS Listing ID 09789626
Sold Date 07/02/19
Bedrooms 5
Full Baths 4
Half Baths 1
HOA Fees $533/mo
Year Built 2002
Annual Tax Amount $16,291
Tax Year 2018
Lot Dimensions 4356
Property Description
In picturesque Conway Farms in Lake Forest, roads meander through areas of distinctive houses accented by lush professional landscaping and lead to the world renowned Conway Farms Golf Club. This stunning stucco and stone residence has a premier location tucked back at the end of the cul-de-sac on desirable Greenway Drive. The one-owner home, built by The Goebeler Company, has a bonus sun room with dramatic pond and sweeping natural views. Large conifer trees provide wonderful privacy year round. Mealtime prep was never as enjoyable as it is in this chef's kitchen with ample granite counter tops, extensive cabinetry and top-of-the-line appliances. Dining options include a convenient breakfast bar, kitchen table bathed in light, or just beyond in the formal dining room overlooking the paver patio and pond. The hallmark of the home is in the exquisite details. Tall ceilings, rich millwork, hardwood floors, large windows, and a first floor master suite are among the outstanding features
Location
State IL
County Lake
Area Lake Forest
Rooms
Basement Full
Interior
Interior Features Hardwood Floors, First Floor Bedroom, First Floor Laundry, First Floor Full Bath, Storage
Heating Natural Gas, Forced Air
Cooling Central Air
Fireplaces Number 1
Fireplace Y
Appliance Microwave, Dishwasher, High End Refrigerator, Washer, Dryer, Disposal, Cooktop, Built-In Oven
Exterior
Garage Attached
Garage Spaces 2.0
Building
Lot Description Cul-De-Sac, Golf Course Lot, Landscaped, Water View
Story 2
Sewer Public Sewer
Water Public
New Construction false
Schools
Elementary Schools Everett Elementary School
Middle Schools Deer Path Middle School
High Schools Lake Forest High School
School District 67 , 67, 115
Others
HOA Fee Include Insurance,Pool,Exterior Maintenance,Lawn Care,Snow Removal
Ownership Fee Simple w/ HO Assn.
Special Listing Condition List Broker Must Accompany
Pets Description Cats OK, Dogs OK
Read Less

© 2024 Listings courtesy of MRED as distributed by MLS GRID. All Rights Reserved.
Bought with Jean Anderson • Berkshire Hathaway HomeServices KoenigRubloff
GET MORE INFORMATION




